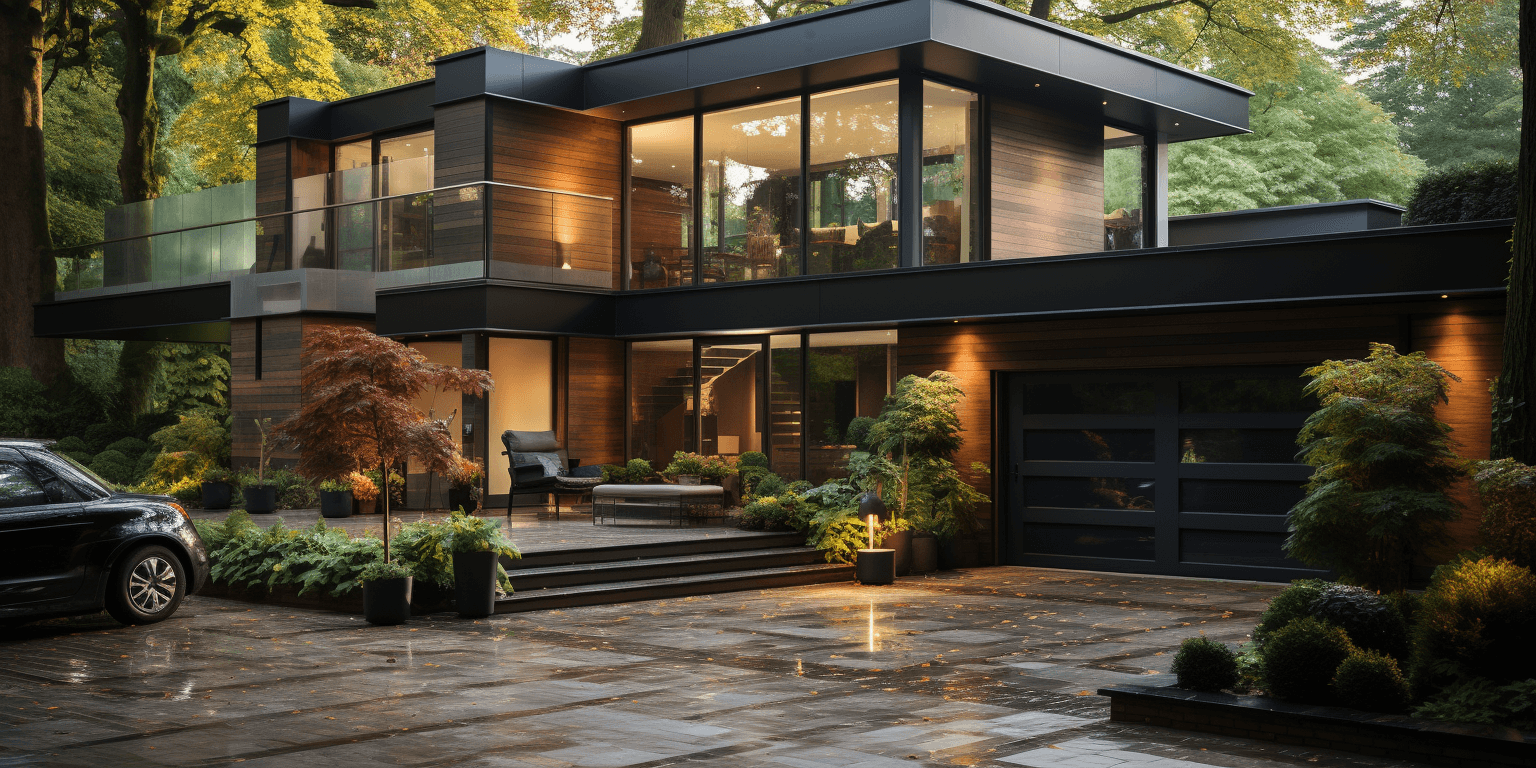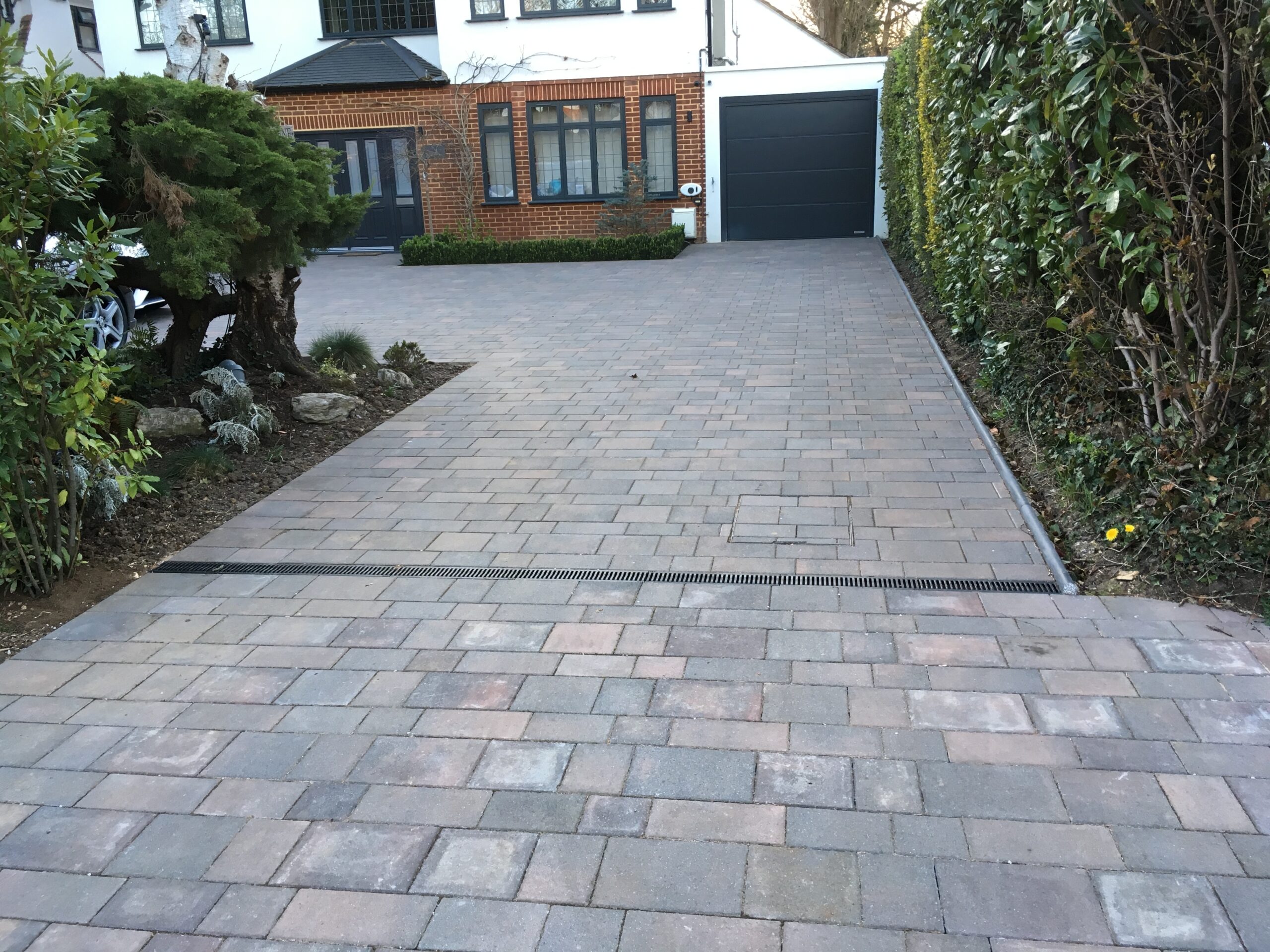Your garage loft holds tremendous potential to be transformed into a functional and inspiring office space. It has the potential to become a stylish and productive oasis that meets your work needs.
So if you are thinking of moving into a new office space and converting your garage loft into a functional workspace, here are five unique garage loft office ideas that will inspire you to transform your space into a functional and inviting office.
1. The Industrial Studio
Create a trendy and inspiring workspace in your garage loft with an industrial studio design. Embrace the raw and rustic charm of exposed brick walls and concrete floors. Incorporate metal accents and sleek furniture with clean lines. Opt for open shelving units and storage carts for organizing your office essentials. Enhance the aesthetic with vintage-inspired decor and statement lighting fixtures. This design is perfect for those who appreciate an urban and creative atmosphere.
2. The Nature Retreat
Bring the beauty of nature into your garage loft office with a nature retreat design. Incorporate natural elements such as wooden furniture, botanical prints, and indoor plants. Maximize natural light by adding large windows or skylights. Create a cozy reading nook or a relaxation area with comfortable seating. Consider adding a living green wall or vertical garden to enhance the natural ambiance. This design is ideal for those who seek a calming and rejuvenating workspace.
3. The Modern Minimalist
If you prefer a clean and clutter-free workspace, the modern minimalist design is perfect for your garage loft office. Opt for sleek and minimalistic furniture with simple lines. Choose a neutral color palette with pops of accent colors to add interest. Incorporate hidden storage solutions to keep the space organized and uncluttered. Utilize wall-mounted shelves and pegboards to maximize vertical storage. This design is suitable for those who value simplicity, functionality, and a streamlined aesthetic.
4. The Coastal Retreat
Create a serene and coastal-inspired office in your garage loft with a coastal retreat design. Use light and airy colors such as shades of blue and white. Incorporate natural textures like rattan, wicker, or light-toned wood. Install large windows or French doors to bring in abundant natural light and provide views of the outdoors. Add coastal decor elements such as seashells, driftwood, or artwork depicting the beach. This design is perfect for those who want to infuse a sense of tranquility and relaxation into their workspace.
5. The Creative Collaborative
If you require a collaborative workspace in your garage loft, consider the creative collaborative design. Opt for versatile furniture that can be easily rearranged for group discussions or team projects. Incorporate a large central table or a shared desk where multiple people can work together. Create a wall with magnetic boards or whiteboards for brainstorming and visualizing ideas. Provide ample seating options with comfortable chairs or bean bags. This design is ideal for those who thrive in a collaborative and dynamic work environment.
By embracing the unique ideas mentioned above, you can reinvent your loft space to create an office that reflects your style and meets your work needs. Work with professionals that can create your dream office out of your garage loft! Let it become a productive oasis where you can thrive and accomplish your best work.

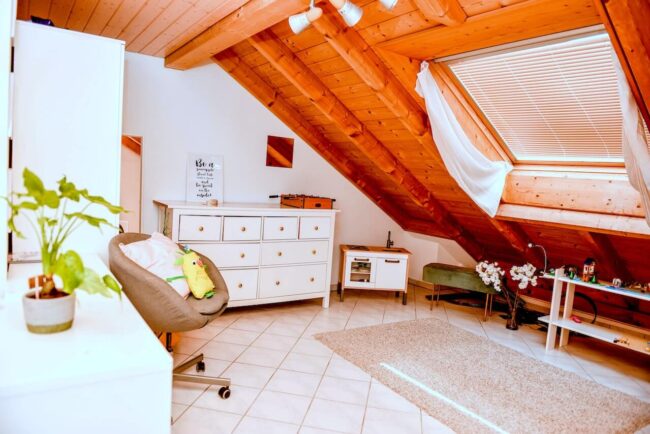
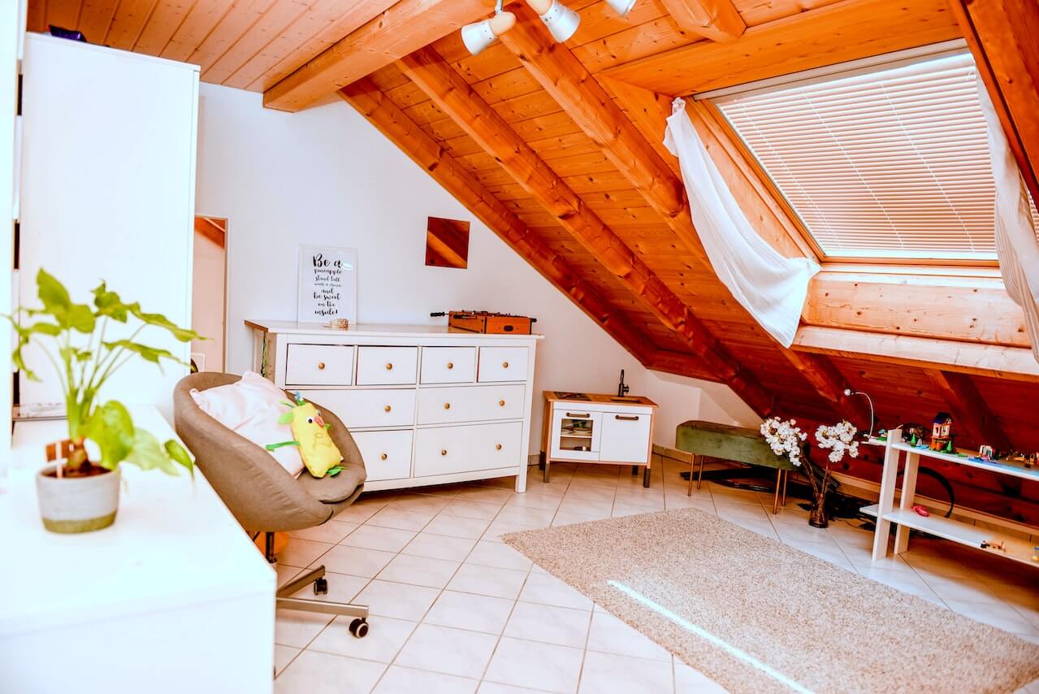
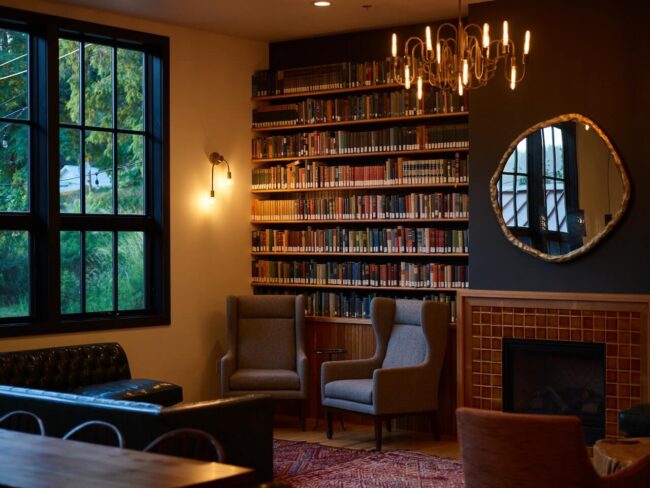

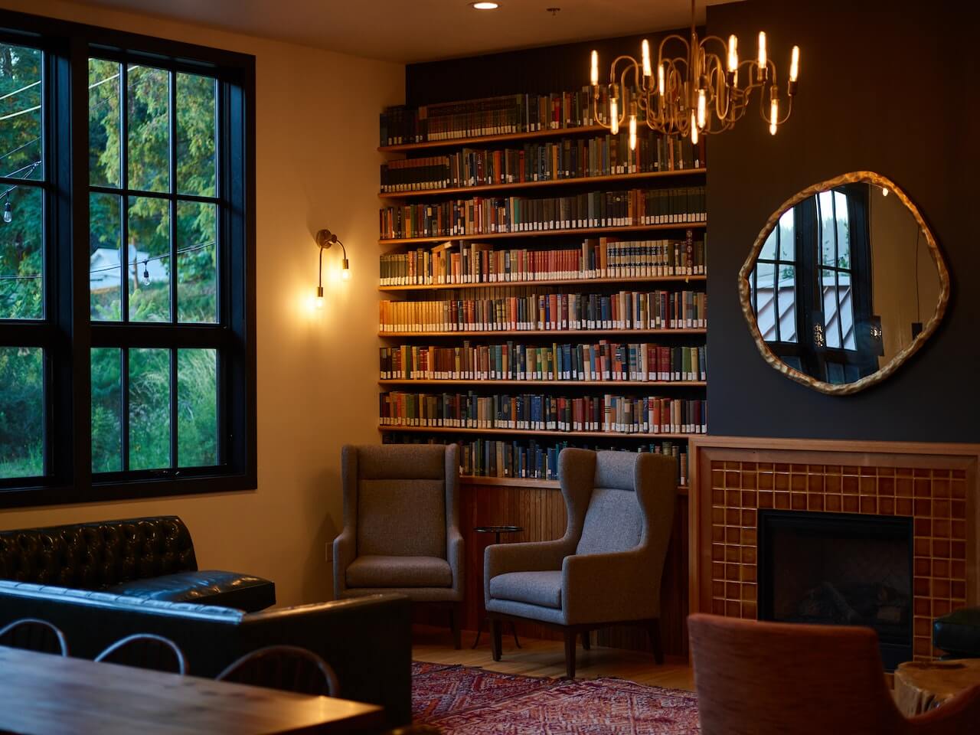




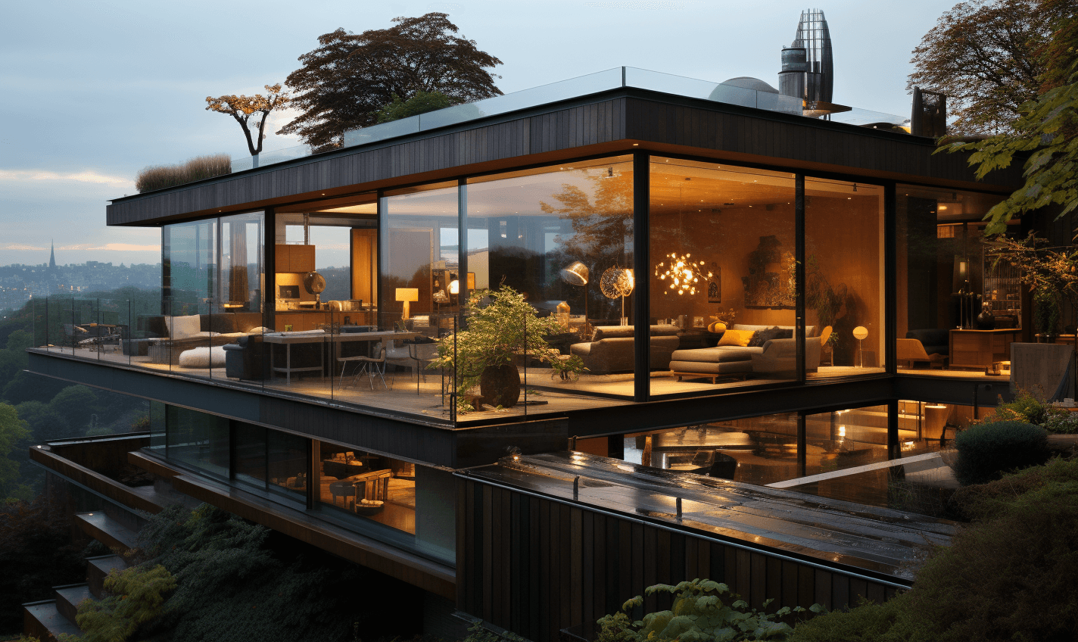


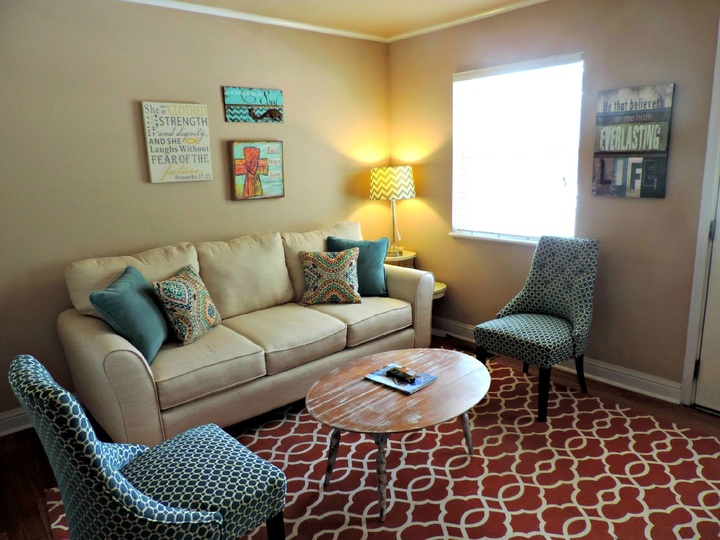
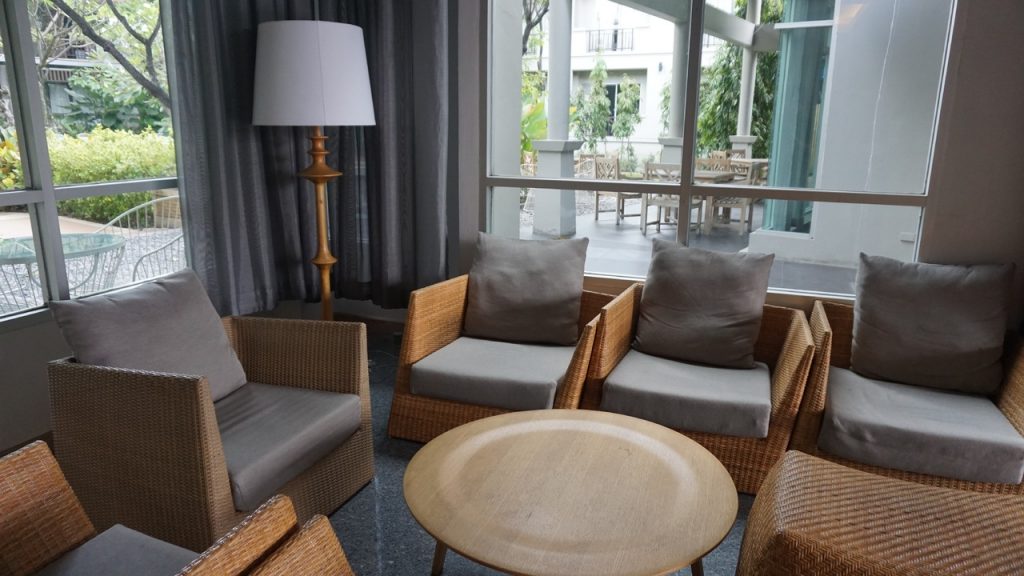



 Planning a house extension is often easier said than done. You already know that your ultimate goal is to increase the space in your home, but that doesn’t mean you don’t need to account for a large number of things. First and foremost, you need to sit down and do your homework. Research is an integral part of getting what you want out of the entire remodel. To help you get started, here are a few planning tips:
Planning a house extension is often easier said than done. You already know that your ultimate goal is to increase the space in your home, but that doesn’t mean you don’t need to account for a large number of things. First and foremost, you need to sit down and do your homework. Research is an integral part of getting what you want out of the entire remodel. To help you get started, here are a few planning tips: